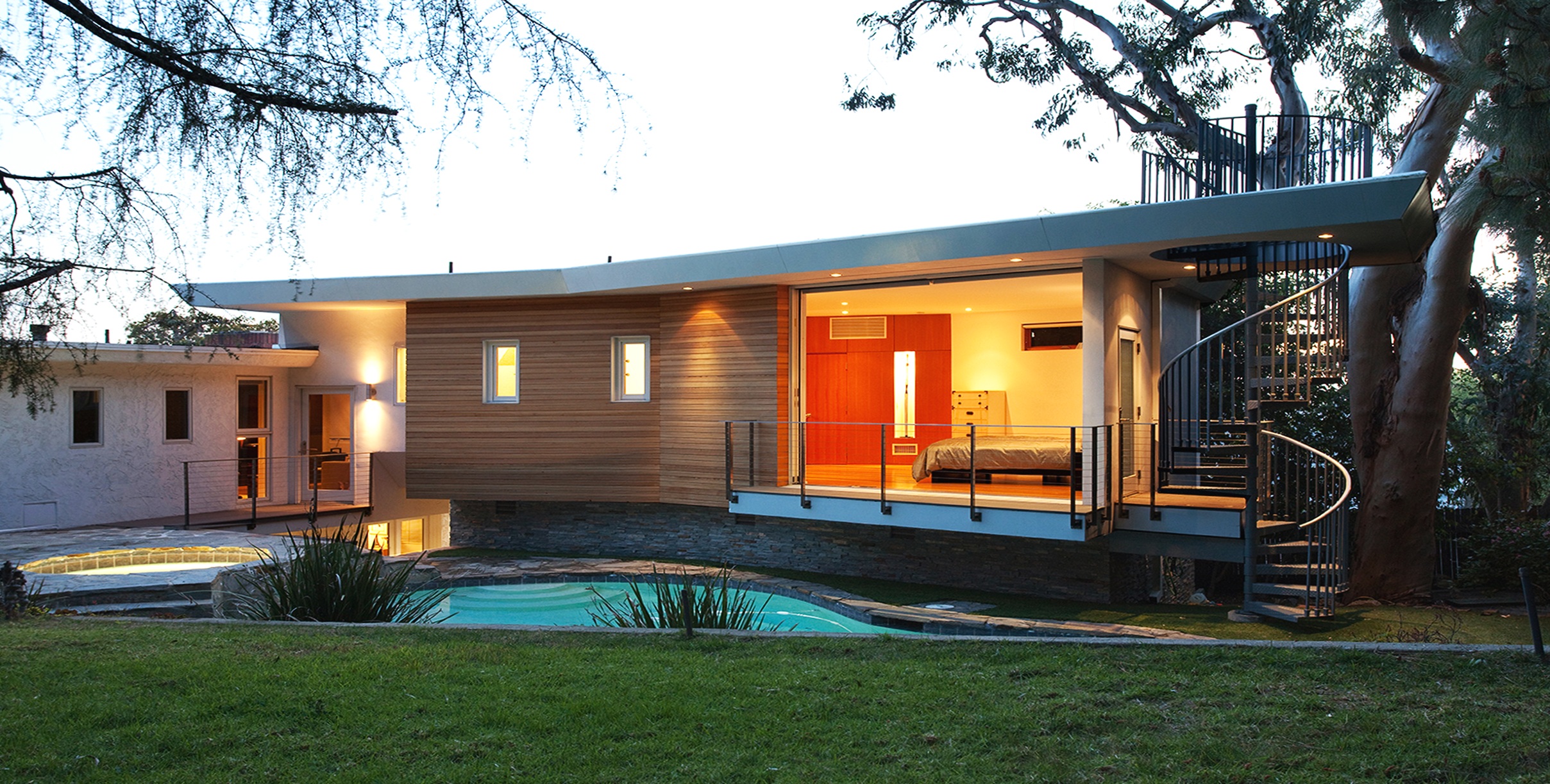Bietak Residence
Bietak Residence
Los Angeles, California
The form and layout of this two-story addition to an existing two-story residence built in 1949 were generated by a few critical site considerations. The building footprint is bounded on the west & north by a row of mature trees, on the east by an existing swimming pool and on the south by the existing house. Per the client’s request, the original path from the western side yard (lower level) to the pool (upper level) via a small flight of flagstone steps was preserved. The path up/down these steps involves walking under the bridge-like portion of the addition. The ground floor consists of a laundry room & crawlspace and the upper floor houses the master suite/bathroom/shower, having an ideal view of the pool & yard to the east. The entire western wall is sheathed with sound-proof board to muffle the sounds coming from traffic-heavy Centinela Avenue; the gesture within the plan’s inflection also coincided with this consideration.
Residential Mid-Century Modern Renovation / Bietak Residence
Team
Niver Engineering, structural
Elon Schoenholz, photography





